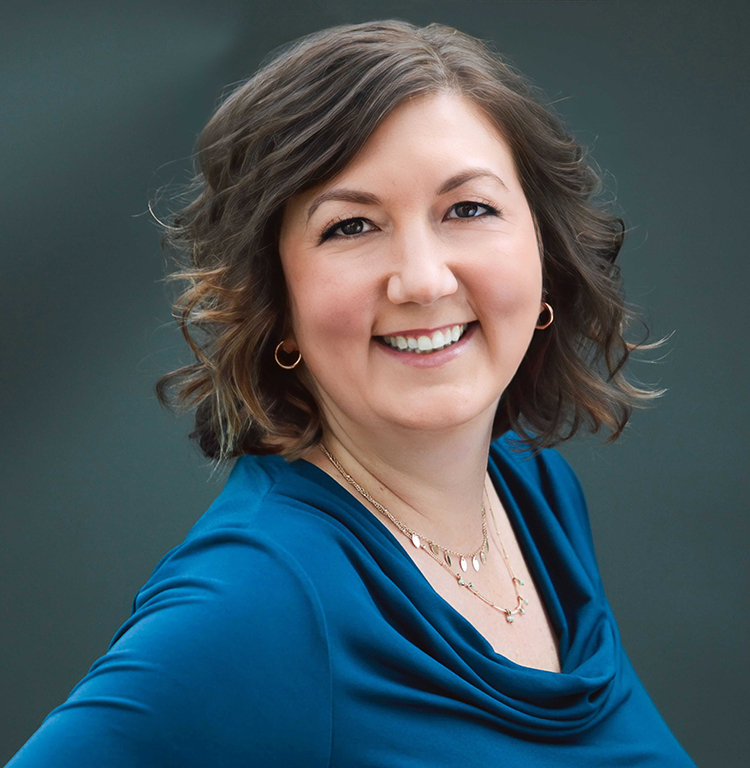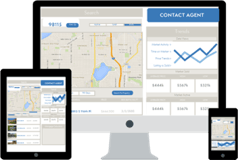

Tina Smith
Realtor
CNS, NAR
Coldwell Banker Professional Group

Search by Location
|
Search by Drive Time™
search near me


Neighborhood News
The best way to stay connected to what's happening in the real estate market in your area
